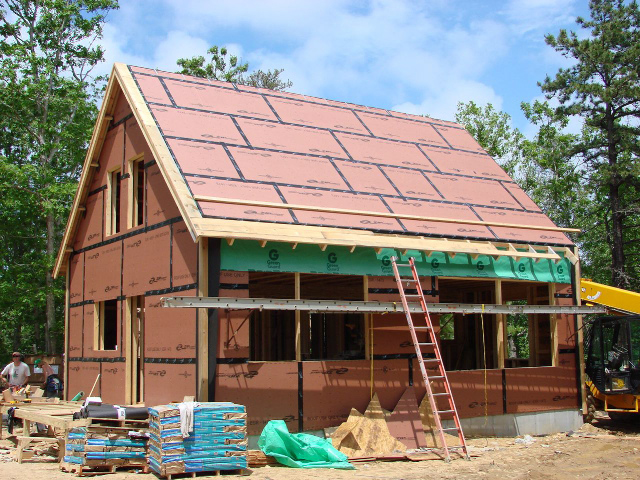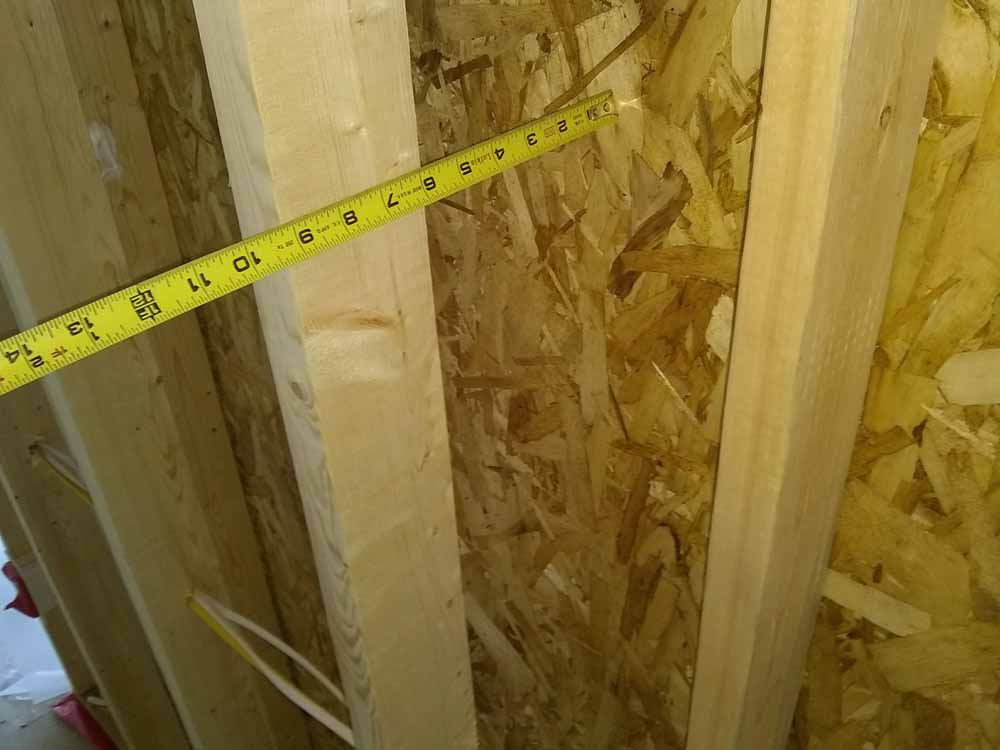With the use of a double stud wall, open cell spray foam insulation and European style triple pane windows, we were able to reduce our air infiltration rate down 0.61 ACH50 as measured by a blower door test. This was a critical in achieving our NetZero build, allowing the house to store more of the heating and cooling we generate.
Once a home is well insulated air infiltration often becomes the largest component of energy loss. To measure air infiltration a blower door test is performed. The home is sealed up as best as possible, closing all doors and windows and taping any unfinished HVAC, dryer vents, etc. A blower door fan is temporarily sealed into an exterior doorway using a door panel system. The fan blows air out of the house, depressurizing it, with the amount of depressurization measured by a digital pressure gauge. The amount of depressurization is adjusted by adding or removing blockage rings on the fan and/or by increasing or decreasing fan speed. The pressure difference vs the amount of air displaced versus the size of the house can be graphed to calculate an ACH50, the number of whole house air exchanges per hour at a depressurization of 50 pascals. This test is mandatory on new home construction with the required value becoming lower and lower over time. Currently Minnesota regulation requires an ACH50 of 3.0 or less.
Our goal, which we communicated with our builder, and used in our energy calculations, was to have an ACH50 of less than 1.0. We felt this was critical to the execution and goals of the home: heat with a single point source and have a draft-free, comfortable home with good air quality.
Typically in the design of a new build, the architect or builder will determine what component of the wall construction will perform as the “air barrier.” In our research on Net-Zero builds, most construction utilized the sheathing and/or the external rigid insulation as the air barrier.

Our initial wall construction design was external rigid foam (to mitigate thermal bridging), OSB sheathing and a 2×6 stud wall filled with 5″ of closed cell insulation. This requires carefully placing/joining of these components and extensive caulking/taping of joints. We were not confident that local contractors had the skill-set to achieve the desired air-tightness by this technique. Further research indicated this may be a problematic design where condensation may occur on the OSB sheathing if the exterior insulation is not at least 36% of the total R-value for the whole wall. In order to make the external foam to internal foam reach 36% we needed 4-inches of external XPS rigid insulation. The builder balked at including that much external insulation as none of his contractors would execute more than 2″ of rigid insulation. Increasing exterior rigid insulation makes it much more challenging to detail windows and doors and attach siding. In addition, since the exterior insulation acts as a vapor barrier the sheathing needs to dry to the inside, making the vapor impermeable closed cell foam a problem. One should never sandwich materials between two vapor impermeable layers.
So, we decided that we would use the insulation (spray foam) as our air barrier instead. Luckily we were able to work with the builder to change the design to obtain a safer wall assembly but still at the same price. The new design for the wall was no external rigid insulation, but instead a staggered 2 x 4 double stud wall (2.25 inch gap) filled completely with open cell spray foam insulation for an R-value of 35. Through its expansion characteristics the open cell spray foam is able to get into all the cracks, nail holes, crevices filling the entire cavity and at 9.25 inches is an effective air-barrier.


In addition through our selection of European style windows and doors we were able to further reduce our air infiltration. Classic double hung windows are notoriously difficult to air seal and any sealing pads or gaskets quickly degrade because of the friction points. European windows open inward and energy efficient models have several locking points around the entire window pulling the tilt-N-turn window against a gasket.

We were very happy with the quality of our Wasco European style windows and the job that our insulation contractor did with the spray foam insulation. However, we were still quite concerned that we would be able to meet our goal of having an ACH50 of less than 1.0. Whenever we looked at other Net-Zero builds there was always such attention to every detail while we were depending on the spray foam to “cover up” typical building practices. We contracted with XRG concepts to do the blower door test and inspect our insulation. They were able to work with our insulation contractor to top up some missed opportunities to add insulation, especially in the basement rim-joists. With nervousness I was there for the first blower door test. This was done prior to drywall in case there were leaks somewhere that could then be attended to.

Drumroll ……………… 0.59 ACH50! Yeah!@ !*&%^ Yeah!
XRG came back after drywall and taping and did the blower door test again and it came back at 0.61 ACH50, within the error of our previous measurement. We were very happy to achieve passive house like blower door measurements. It was finally all coming together.
Houses are not typically under 50 pascals of over or under pressure, so the 0.61 air changes per hour is only utilized as a method to standardize the leakage rate for drafting codes for builders. While somewhat imprecise, one can calculate what the actual native air exchange rate (ACHnat) would be under real world conditions. One takes the ACH50 and divides it by an N-factor which is determined by your location in the US, exposure to winds, and whether its a one or two-story house. For Minnesota (zone 1), normal wind exposure and two stories the N-factor is 12.4. As such our ACHnat is a measly 0.05 air exchanges per hour meaning we get to keep more of the heating and cooling we generate.
Code requires that homes get at least 0.3 air changes per hour (varies slightly depending on expected number of inhabitants). We are way short of that at 0.05 ACH so we included a whole house ventilation system that brings fresh air in at a specified rate. But doesn’t that defeat the purpose of sealing the house? Fortunately the ventilation system has a heat recovery mechanism so that the heat of the stale air is passed to the incoming fresh air at greater than 75% efficiency. Awesome!

Is your Broan HRV located in the basement verses the attic? I am thinking if warm humid air rises, wouldn’t it be better to have the intake for air to be exhausted at the ceiling, especially in a very tight house? Thanks.